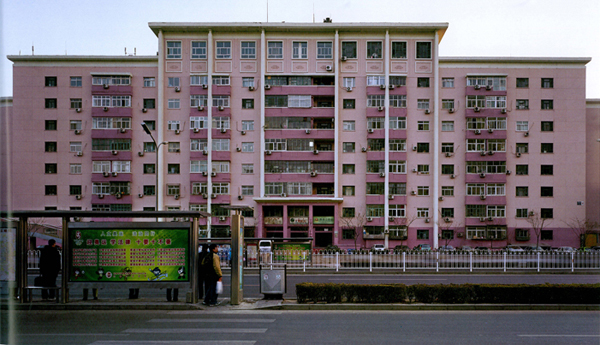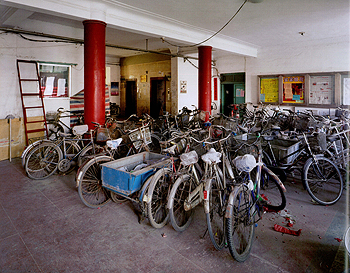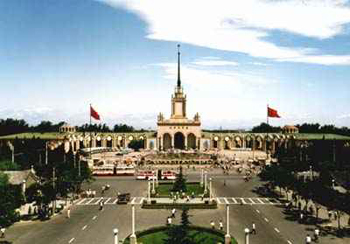|
||||||||
|
ARTICLESLieux de MemoireSang Ye and Geremie R. BarméThe following short account offers a number of vignettes covering places significant in the history of modern China, and in particular of Beijing. Hongya Yuan 弘雅园 (Shao Yuan 勺园)Located in the south-west corner of present-day Peking University, the Hongya Yuan was originally the site of the Ming official Mi Wanzhong's Shao Yuan. Today, the international student dormitories in the area are known collectively as Shao Yuan. During the Kangxi reign of the Qing dynasty, the emperor frequented the Changchun Yuan, a garden palace that was located along the western wall of the main Peking University campus. The derelict Shao Yuan was renamed Hongya Yuan and during the reign of Qianlong, Kangxi's grandson, it was bestowed upon Prince Zheng. In the nineteenth year of Qianlong, the garden residence was returned to the administration of the Imperial Household Department. During the reign of Jiaqing, Qianlong's successor, the courtyards and garden were renamed Jixian Yuan ('the garden of gathered sagacity') and was frequently used by officials awaiting to attend the emperor in the Garden of Perfect Brightness (Yuanming Yuan) located not far to the north. In 1793, when the British trade ambassador Lord Macartney arrived in Beijing with his delegation, he was originally housed at Hongya Yuan. Both he and George Staunton, who accompanied him, commented on the elegance and spaciousness of the accommodations. As Staunton wrote: The Embassy had now reached the villa intended for its reception, situated between the town of Hai-tien and Yuen-min-yuen. The buildings comprised several distinct pavilions, constructed round small courts, whose apartments were mostly embellished with landscapes, done in water-colours. The whole encircled about twelve acres of lands, in which was a garden laid out with taste; a rivulet meandering round an island; a grove of trees with scattered grass plots of factitious mounts and cavities, and craggy rocks rudely piled upon each other. [Staunton, An Historical Account of the Embassy to the Emperor of China, Undertaken by Order of the King of Great Britain London, 1797, p.303] When, in 1860, Beijing was invaded by an Anglo-French Expeditionary Force following the failed negotiations to conclude a peace as a result of the Second Opium War, Hongya Yuan suffered the same fate as the Garden of Perfect Brightness and the extensive garden residences of Hai Dian: they were all razed. The site of Hongya Yuan was taken over by the warlord Chen Shufan in the early years of the Chinese Republic (1912-49) and was subsequently purchased by the neighbouring Yen-ching University. Yen-ching was itself disestablished in 1950 during the reformation of China's tertiary education sector and the area was occupied by an expanded Peking University. Dormitories for international students (or then students from fraternal socialist countries) were constructed on the old site of Shao Yuan in 1960 and constant building and expansion has taken place there ever since. Anhua Lou 安化楼Guangqumen Nei Dajie 广渠门内大街  ['An Hua Building', Wang Di 王迪, Ego/Structure, Red Dwellings (Wo wu, hongse zhuzhai 我物,红色住宅), Beijing: timezone 8, p.97.] Completed in May 1960, Anhua Lou (the Anhua Building) was originally known as Guangqumen Dalou due to its proximity to the former gate in the old Beijing city wall. The name was changed in 1965 when the area became known as the Anhua Li Residential Zone. With a floor space of 20,000 square metres, the main structure is nine-storeys tall with side buildings of eight storeys. Following the publication of Mao Zedong's remarks that 'People's Communes are good' (Renmin gongshe hao) in August 1958, rural and urban communes were rapidly established throughout the country. In the spring of 1959, during the heady days of the Great Leap Forward, the Beijing Municipal authorities began designing urban commune buildings that would accord with the new political priorities and create commune-style collective living facilities in urban centres. It was decided that one 'model building' would be constructed in each district of the capital, although only three were ever built. Anhua Lou is the sole survivor of that era. The other two completed buildings—Yonghegong Dalou and Fusuijing Dalou—have since been demolished.  [The Canteen of Anhua Lou, now used as a bicycle parking-lot. From Wang Di, Ego/Structure, Red Dwellings, p.97.] Although the 295 apartments in the building have their own washrooms and toilets, none were equipped with kitchens. A dedicated canteen occupied the whole ground floor and it was designed to encourage collective life. The canteen is now used as a bicycle garage. Originally, there were dedicated club facilities for the residents on floors two to eight. These have now been converted into apartments. Similarly, the original general store that serviced the buildings has been divided into apartments and a shared kitchen, while the collective washroom has also been turned into a kitchen used by a small group of residents. The original ninth floor of the main structure was designed as a community hall for general activities, meetings and dances. It, too, has been turned into residential accommodation and is also used to billet in-house security personnel. There are, nonetheless, a few remnants from the communal era as the building still supports a kindergarten and gym, while a meal service ('meals on wheels') is also available for the infirm and elderly. The building also boasts the first 24-hour-a-day lift installed in Beijing to serve a residential building. Within two months of its completion in 1960 the nationwide push for communalised urban living reached its apogee. All told, 1,064 urban communes were established to accommodate 77% of China's city dwellers, or 55 million people. This was also the point at which the devastating mass starvation of the Great Leap era led to a rapid collapse of the utopian plans of the Party. The collective life designed for the residents of Anhua Lou and similar buildings, along with the militarisation of productive labour and the free provision of meals were no longer supportable. Shortly thereafter there was a return to a more commonly recognized form of daily life in China's cities. For a time after August 1966, the apogee of Cultural Revolution ideological fervour, Anhua Lou enjoyed a second lease of life as a billet for out-of-town Red Guards who were flooding the revolutionary capital to see Chairman Mao and participate in the 'exchange of revolutionary experiences'. The building was also used as a site for the denunciation of reactionary cliques who had undermined and opposed the Great Leap Forward. By the spring of 1967 this renewed tide of enthusiasm ebbed. Anhua Lou shared a number of similarities with Le Corbusier's 'vertical village', the Unité d'habitation (Cité Radieuse) built in Marseille in 1952, itself now something of a tourist attraction. Sibuyao Litang 四不要礼堂The remains of this site are located to the north of the Zhongguan Cun Science and Technology Garden, Chinese Academy of Sciences, Hai Dian District, Beijing. The formal name of the 'Four Don't Need Auditorium' is the Zhongguan Cun Auditorium of the Chinese Academy of Sciences (Zhongguo Kexue Yuan Zhongguan Cun Litang). As it employed a new building material promoted by the State Basic Construction Commission that did not require cement, wood, steel or bricks it was known as a 'four don't need' (sibuyao) building. It was completed in 1960 and planned to have a lifespan of no more than ten years. It was one of four buildings constructed using the new material. Shortly after it was finished the other three model structures collapsed. Although approved by the State Basic Construction Commission, the Four Don't Need Auditorium was condemned in 1963. It continued to be used until 1976, demolished in 1977 and replaced with a conventional steel and cement structure in 1979. That building is still used for various social activities. Another building dating from the Great Leap Forward that has survived the ravages of time, engineering and politics is the Hongmao Gou Apartments, a four-storey building with 48 apartments located immediately north of Yue Tan (the Moon Altar) in the west of the city. It was built with pre-fabricated materials and was completed in eight days. Qincheng 秦城Qin Cheng, Changping District, Beijing In 1955, the State Planning Commission approved a Ministry of Public Security request to build a dedicated prison for the central government. The ministry had determined that the new prison should be located in the distant suburbs of Beijing, if not in the vicinity of Datong in Shanxi Province or Inner Mongolia. During the process various sites were considered. One was to the southeast of the Peking Man Ruins Museum at Zhoukou Dian, south of Beijing. Another was at Mayu Village in Changping, near the tomb of Prince Gong (popularly known as Liuye fen, see China Heritage Quaterly, No. 12, December 2007: Wangfu, the Princely Mansions of Beijing). The army, however, declared it to be too close to sensitive military installations. Another site was suggested at what is now the Wenju District of Huilong Guan, but because the soil was too sandy and not fit for weight-bearing structures of the kind required by a maximum-security penitentiary, engineers declared the place unsuitable. Various other spots in Yanqing and Huairou counties were also rejected because of difficulty of accessibility or for other reasons. Liuye fen featured again in the spring of 1956 after numerous other sites had been found wanting. It was jointly decided that a prison could be built in the area as long as it did in no way compromise military needs. The specific site was called Qin Cheng, east of Mayu Cun and west of Taoyu Kou; the Xiao Tang Shan hot springs are to the south and to the north are the foothills of the Yan Shan mountains. Within easy reach of the capital, Qin Cheng was regarded as being an ideal place for the new jail. While the jail would become known by the name of its location, Qin Cheng, in official documents at the time it was referred to as 'the new jail under the direct supervision of the Department of Public Security' (Gongan Bu xinjian zhishu jianyu). During construction it was known as the work site for the Athletics Academy.The prison was designed by Soviet experts who, ironically, were billeted at Prince Gong's Mansion in Beijing, and according to their specifications. The People's Republic would not finalise its own protocols and specifications for such structures until 1997. Originally planned for the incarceration of various Nationalist or KMT war criminals who had been kept at Gongde Lin outside Deshengmen Gate, the guiding principles behind the new prison were that it had to be 'secret, secure, practical and solid' (baomi, yanmi, shiyong, jiangu). Work on the new buildings was completed in 1960. Each of the four independently secure and isolated buildings was three storeys in height; each had its own exercise yard and cells designed for high-security solitary confinement. Six buildings were added in 1967 as a result of the sudden influx of new inmates due to the Cultural Revolution. The cells in the new buildings were inferior in scale and quality, despite the political seniority of the new inmates. During its socialist heyday and during the first decades of the reform era, Qin Cheng housed primarily: 1) Nationalist political and military figures captured during the 'Third Revolutionary War' (that is, the Civil War of the 1940s). Most of these prisoners were released over the years and, by 1975, all were either deceased or set free; 2) High-level cadres and class enemies denounced during various post-1949 political purges. These included the chief members of the Hu Feng Anti-Party Clique; the Peng Dehuai Traitorous Clique; the main members of the Counterrevolutionary Revisionist Clique headed by Liu Shaoqi; the Lin [Biao] Chen [Boda] Anti-Party Clique; and, the main members of the Gang of Four Counterrevolutionary Clique; and, 3) other major criminals, spies, and so on. After June 1989, a number of dissidents and student leaders were also jailed at Qin Cheng. From 1998, when Beijing Number One Prison was demolished to make way for residential buildings, many common criminals were relocated at Qin Cheng. The traditional role of the jail as a place for the incarceration of high-level political prisoners was thus transformed. Beijing Exhibition Hall 北京展览馆Xizhi Menwai  [Beijing Exhibition Hall, south looking north.] In 1952, Soviet experts suggested that a major exhibition featuring the achievements of socialism in the Soviet Union be mounted in China and that, towards that end, a suitable exhibition hall be built in the capital of the new People's Republic. The Chinese Communist Party central committee issued a directive supporting the construction of a Soviet-designed structure that would facilitate China 'to study and acquire more effectively the experiences of Soviet socialism'. Peng Zhen, the Mayor of Beijing, was appointed to head the group in charge of the project and he entrusted the practical realisation of the task to Zhao Pengfei, the cadre overseeing new construction projects in the city. Construction work began on the Soviet Exhibition Hall in October 1953 and, with the participation and material contribution of over twenty Chinese provinces and cities, work was completed in September the following year. The final cost, which included a Chinese-designed market and hotel nearby—the Xijiao Shangchang and Xiyuan Dalüshe respectively—was 24 million RMB, the entire cost for the project being borne by the Chinese government. The exhibition hall is 132,000 square metres, the main buildings being 88,500 square metres with an 85-metre pinnacle capped by a red star. The entrance to the central exhibition hall, which was dedicated to industrial displays, bears a calligraphic inscription by Mao Zedong. The halls on the western flank of the complex were for agricultural exhibits, as well as housing a cinema that could seat 900 and the Moscow Restaurant (popularly known as Lao Mo 老莫). The eastern flank featured cultural achievements with exhibition spaces devoted to publishing and the arts as well as a theatre located at the rear of the complex. Ancillary structures included dormitories for exhibition personnel (four three-storey buildings that could accommodate 1000 people, now converted into the Beijing Exhibition Hall Hotel), as well as a canteen and a dance hall (a two-storey structure now called the Vodka Restaurant), and a wharf for canal boats and storage facilities. The first exhibition in the hall was mounted from October-December 1954 and featured the economic and cultural achievements of the Soviet Union. Thereafter, other exhibitions celebrated the peaceful use of nuclear technology in the Soviet Union, the socialist achievements of Czechoslovakia, a display of Japanese products, the art of Egypt, and exhibitions of Chinese domestic goods and agriculture. In accord with a directive from the Premier Zhou Enlai the structure was renamed 'Beijing Exhibition Hall' in September 1959. Thereafter, it was the site for a major exhibition of the achievements on the industrial and transportation fronts during the Great Leap Forward. During the early phase of the Cultural Revolution, the hall featured a display of the 'Results of Red Guard Rebellion'. After the Cultural Revolution, the hall has seen shows of Swiss, Canadian, Australian, etc, industrial goods. In December 1998, in preparation for a celebration of 50 years of displays at the hall scheduled for September 1999 (the eve of the 50th anniversary of the People's Republic), a major renovation of the Beijing Exhibition Hall was undertaken. A second round of renovations began in December 2000 resulting in the creation of 12 display halls, and the replacement of water pipes and electrical wiring, as well as the installation of air-conditioning, surveillance cameras and a sprinkler system. In the 1950s, similar structures were built in Shanghai (on the remains of the Hardoon Garden), Guangzhou and Wuhan. |